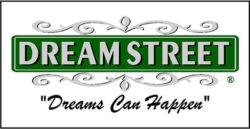North East Metro Atlanta Homes for Sale
If you’re looking for homes for sale in North East Metro Atlanta, you’ve come to the right place. This region offers a diverse selection of properties that cater to various lifestyles and budgets. Whether you are searching for a cozy starter home, a spacious family residence, a luxurious estate, or an active adu;r community the North East Metro Atlanta area has something for everyone.
Explore Homes for Sale in Top Counties
The North East Metro Atlanta area covers several highly sought-after counties, each offering its own unique charm and amenities. Browse listings in the following counties:
- Gwinnett County – Known for its excellent schools, vibrant communities, and numerous parks, Gwinnett is a popular choice for families and professionals alike.
- Hall County – Home to the beautiful Lake Lanier, Hall County provides stunning waterfront properties and a relaxed lifestyle.
- Forsyth County – Recognized for its top-rated schools, growing economy, and high quality of life, Forsyth is a great place to settle down.
- Jackson County – This area combines suburban convenience with a touch of rural charm, offering spacious properties and peaceful neighborhoods.
- Barrow County – With its affordable housing options and convenient access to major highways, Barrow County is a fantastic option for homebuyers.
- Walton County – Featuring a mix of historic homes, new developments, and scenic landscapes, Walton County provides a welcoming community atmosphere.
- Clarke County – Home to the University of Georgia and a thriving arts scene, Clarke County is ideal for those seeking an energetic and cultural environment.
- Dawson County – Offering breathtaking mountain views and outdoor recreational opportunities, Dawson County is perfect for nature enthusiasts.
- Fulton County – As one of Georgia’s most dynamic areas, Fulton County boasts a mix of urban and suburban living, with endless entertainment, dining, and business opportunities.
Find Your Dream Home
Searching for the perfect home can be overwhelming, but with the right resources and guidance, you can make the process smoother and more enjoyable. Whether you prefer a charming home in a quiet suburb, a modern townhouse in a bustling city center, or a sprawling estate with plenty of land, North East Metro Atlanta has a variety of options to fit your needs.
Start your home search today and discover the best listings in these vibrant counties. Your dream home awaits!
0 WinterthurSandy Springs, GA 30328




Mortgage Calculator
Monthly Payment (Est.)
$30,979Nestled on the banks of the Chattahoochee River in Sandy Springs, The Winterthur Estate exemplifies elegance and sophistication. Renovated by Pak Heydt & Associates, the luxurious estate spans 3.36 acres, offering a refined retreat. The grandeur begins at the foyer, where marble floors interlace with walnut hardwoods, and a stunning chandelier welcomes guests to explore its exceptional craftsmanship. The main living areas blend elegance and functionality. The formal living room, featuring a French stone fireplace, provides an idyllic setting for gatherings. The Study offers tranquility with custom cherry paneling and a second-level balcony. The formal dining room, capable of seating 12+, exudes timeless grace and is serviced by a butler's pantry complete with 2 dishwashers. The great room & kitchen boast top-of-the-line Wolf appliances, dual Sub-Zero refrigerators, + expansive marble countertops with a colossal island, reflecting a commitment to luxurious living. Designed for entertaining, the estate's party room features a full bar reclaimed from Alabama's historic Copeland's, and captivating views enhanced by sophisticated outdoor lighting. The remarkable 1,000-bottle wine cellar has custom doors reclaimed from Sam Wall's family home, providing a secure haven for vintage wines. The outdoor area includes a built-in grilling station and 2 fireplaces, overlooking a saltwater pool a true sanctuary of leisure and luxury. Devotion to comfort extends to its 6 sumptuous bedrooms, each with private en-suites. The owner's suite features a vaulted bedroom with a Juliet balcony and a cozy fireplace, offering sweeping River views. Additional amenities include bespoke closets and lavish en-suites, ensuring guests experience the estate's luxurious embrace. Winterthur Close Estate is a paragon of elegance, with custom features such as an ELEVATOR, extensive cabinetry, a boat garage, and more. The architecture blends comfort with grandeur; a commercial generator ensures uninterrupted luxury. With its 4-sided brick facade and lush landscaping, the estate harmonizes its natural surroundings with sophisticated features. Conveniently located near top-rated schools and major interstates, the estate offers access to Truist Park, picturesque walking trails, and exceptional dining options. Luxurious shopping and amenities are just moments away, enhancing this prestigious location's allure. Discover the unparalleled elegance of Winterthur Close Estate schedule a private tour today and envision this exquisite sanctuary as your forever home. Don't miss the opportunity to make this luxurious haven your own piece of paradise.
| 6 days ago | Listing first seen on site | |
| 6 days ago | Listing updated with changes from the MLS® |

Information deemed reliable but not guaranteed. The data relating to real estate for sale on this web site comes in part from the Broker Reciprocity Program of Georgia MLS. Real estate listings held by brokerage firms other than this office are marked with the Broker Reciprocity logo and detailed information about them includes the name of the listing brokers. Copyright © 2020-present Georgia MLS. All rights reserved.
Last checked: 2025-04-03 08:55 AM UTC


Did you know? You can invite friends and family to your search. They can join your search, rate and discuss listings with you.