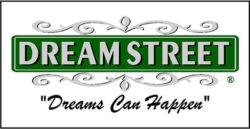Save
Ask
Tour
Hide
$849,900
315 Days On Site
1931 Blazing Star CTStatham, GA 30666
For Sale|Single Family Residence|Active
4
Beds
3
Full Baths
1
Partial Bath
3,016
SqFt
$282
/SqFt
2024
Built
Subdivision:
Wildflower Meadows
County:
Oconee
Call Now: 404 663-0793
Is this the home for you? We can help make it yours.
404 663-0793



Save
Ask
Tour
Hide
This Frank Betz Embry Hills Modified House Plan features 4 bedrooms & 3.5 baths on a full unfinished basement. Engineered hardwood floors in foyer, dining room, family room, & kitchen. Custom built cabinets & granite countertops throughout. Stainless steel appliances include refrigerator, dishwasher, cooktop, vent hood, single wall oven & microwave. Custom trim package and tile in all baths & laundry. A 3 car garage & Professionally landscaped, sodded & irrigated lawn. The builder is the spouse of listing agent.
Save
Ask
Tour
Hide
Listing Snapshot
Price
$849,900
Days On Site
315 Days
Bedrooms
4
Inside Area (SqFt)
3,016 sqft
Total Baths
3.5
Full Baths
3
Partial Baths
1
Lot Size
3.31 Acres
Year Built
2024
MLS® Number
10272539
Status
Active
Property Tax
$3,204.82
HOA/Condo/Coop Fees
$54.17 monthly
Sq Ft Source
N/A
Friends & Family
Recent Activity
| 10 months ago | Listing updated with changes from the MLS® | |
| 10 months ago | Status changed to Active | |
| 10 months ago | Listing first seen on site |
General Features
Acres
3.31
Attached Garage
Yes
Garage
Yes
Home Warranty
Yes
Number Of Stories
2
Parking
AttachedGarageGarage Door Opener
Property Condition
New Construction
Property Sub Type
Single Family Residence
Security
Carbon Monoxide Detector(s)Security System
Sewer
Septic Tank
SqFt Above
3016
Stories
Two
Style
Brick 4 SideTraditional
Utilities
Underground Utilities
Water Source
Public
Interior Features
Appliances
OvenDishwasherMicrowaveRefrigerator
Basement
Bath/StubbedUnfinished
Cooling
Electric
Fireplace
Yes
Fireplace Features
Family Room
Fireplaces
1
Flooring
CarpetHardwoodTile
Heating
Central
Interior
PantryEntrance FoyerTray Ceiling(s)Vaulted Ceiling(s)
Laundry Features
Laundry RoomNone
Save
Ask
Tour
Hide
Exterior Features
Construction Details
Brick
Patio And Porch
Deck
Roof
Composition
Community Features
Association Dues
650
Community Features
PoolTennis Court(s)
HOA Fee Frequency
Annually
Schools
School District
Unknown
Elementary School
Dove Creek
Middle School
Other
High School
North Oconee
Listing courtesy of Signature RE of Athens

Information deemed reliable but not guaranteed. The data relating to real estate for sale on this web site comes in part from the Broker Reciprocity Program of Georgia MLS. Real estate listings held by brokerage firms other than this office are marked with the Broker Reciprocity logo and detailed information about them includes the name of the listing brokers. Copyright © 2020-present Georgia MLS. All rights reserved.
Last checked: 2025-02-05 04:39 AM UTC

Information deemed reliable but not guaranteed. The data relating to real estate for sale on this web site comes in part from the Broker Reciprocity Program of Georgia MLS. Real estate listings held by brokerage firms other than this office are marked with the Broker Reciprocity logo and detailed information about them includes the name of the listing brokers. Copyright © 2020-present Georgia MLS. All rights reserved.
Last checked: 2025-02-05 04:39 AM UTC
Neighborhood & Commute
Source: Walkscore
Save
Ask
Tour
Hide


Did you know? You can invite friends and family to your search. They can join your search, rate and discuss listings with you.