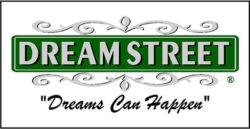260 Bull Shoals WAYHoschton, GA 30548




Move in ready! Eastwood Homes is offering the gorgeous Raleigh floor plan with the Primary Suite on the main level. If you like an open concept with lots of windows, tons of natural light, and a beautiful 2 story living room, then our Raleigh is the home for you! There's so much to enjoy: separate office space, plenty of kitchen cabinets, laundry on main, separate breakfast area for informal dining, and a large island - great for gatherings with friends and family - which opens to a grand 2-story family room. There's more: imagine enjoying the sounds from a crackling fireplace on a crisp night, or reading your favorite book on a comfy chair in the loft upstairs, or waiving hello to your neighbors as they stroll past your covered front porch. As you wind down for the day, enjoy nature from your back patio which overlooks natural views and not your neighbor's back yard. Our very talented design department curated the appointments for this home: Interior selections include lovely shaker style white cabinets, a gourmet kitchen, plus quartz counter tops in, upgraded light fixtures, and craftsman style trim in formal areas and the Primary bedroom. The exterior features beautiful and long-lasting architectural shingles, and Hardie plank cement fiber siding. Come see what all the excitement is about at Twin Lakes master planned community with top notch amenities! Pictures are representative and not of actual home. Up to $10,000. towards closing costs when you use one of our preferred lenders.
| yesterday | Listing updated with changes from the MLS® | |
| 6 days ago | Status changed to Active Under Contract | |
| 4 months ago | Price changed to $499,900 | |
| 8 months ago | Listing first seen on site |

Information deemed reliable but not guaranteed. The data relating to real estate for sale on this web site comes in part from the Broker Reciprocity Program of Georgia MLS. Real estate listings held by brokerage firms other than this office are marked with the Broker Reciprocity logo and detailed information about them includes the name of the listing brokers. Copyright © 2020-present Georgia MLS. All rights reserved.
Last checked: 2025-02-05 02:04 PM UTC


Did you know? You can invite friends and family to your search. They can join your search, rate and discuss listings with you.