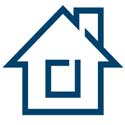Hoschton and Braselton Real Estate
Dream Street® Properties, LLC
404 663-0793
A Georgia Veteran Owned Real Estate Company
Dream Street® Properties LLC is owned by Jim and Judy Crawford of Hoschton, GA.
Hoschton Georgia Homes For Sale Below
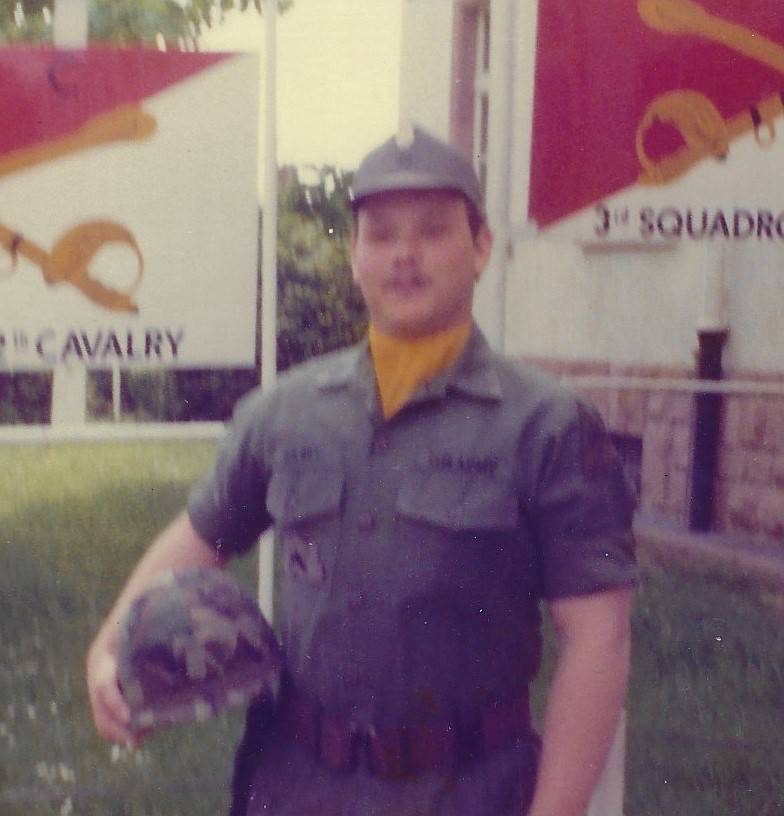
Dennis Hulsey, Realtor, 404 271-8875
Dennis is a US Army Veteran with over 35 years of real estate experience in north Georgia and south west South Carolina including Lake Hartwell. Visit his website at www.DennisHulsey.com.
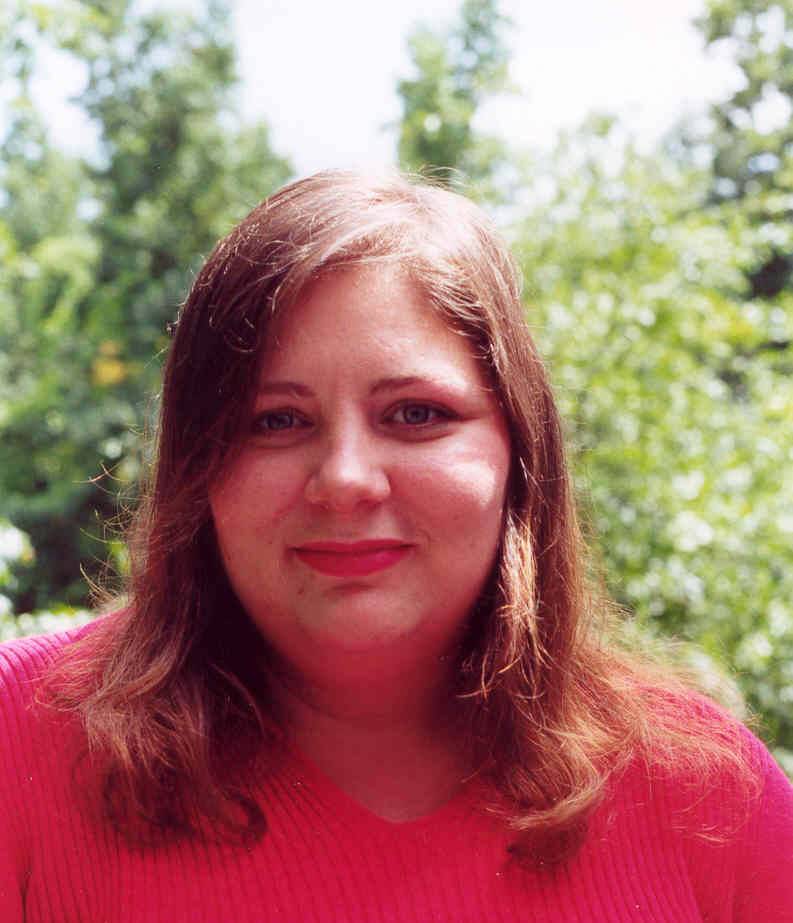
Lori Nageli, Realtor, 678 913-4745
Lori covers the north east greater Atlanta area including Athens.
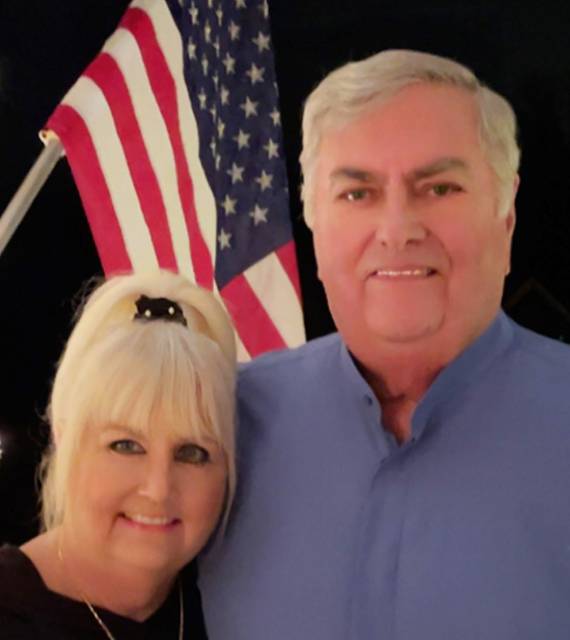
Meet Our Brokers
The Dream Street team of brokers and agents has a unique combination of experience.
Dream Street
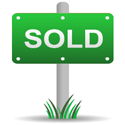
Selling A Home?
The entire real estate industry has changed forever and the Atlanta home market has changed with it.
Home Sellers
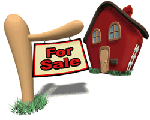
Buying A Home?
Now is a GREAT time to buy a home in the Atlanta area! Find your Dream Home with us.
Home Buyers
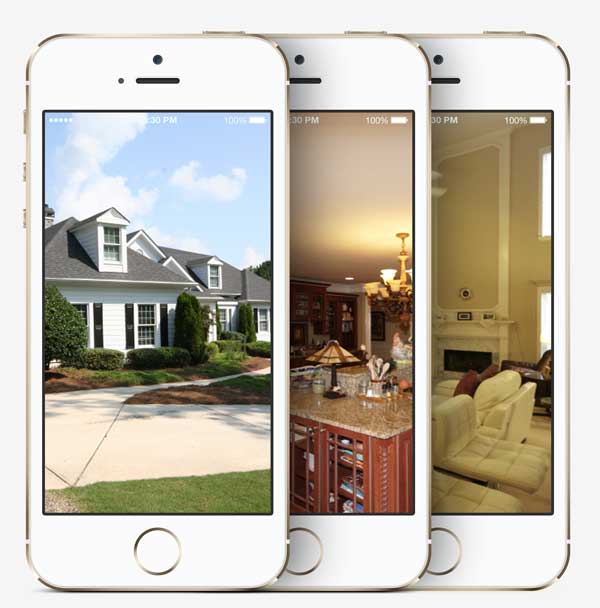
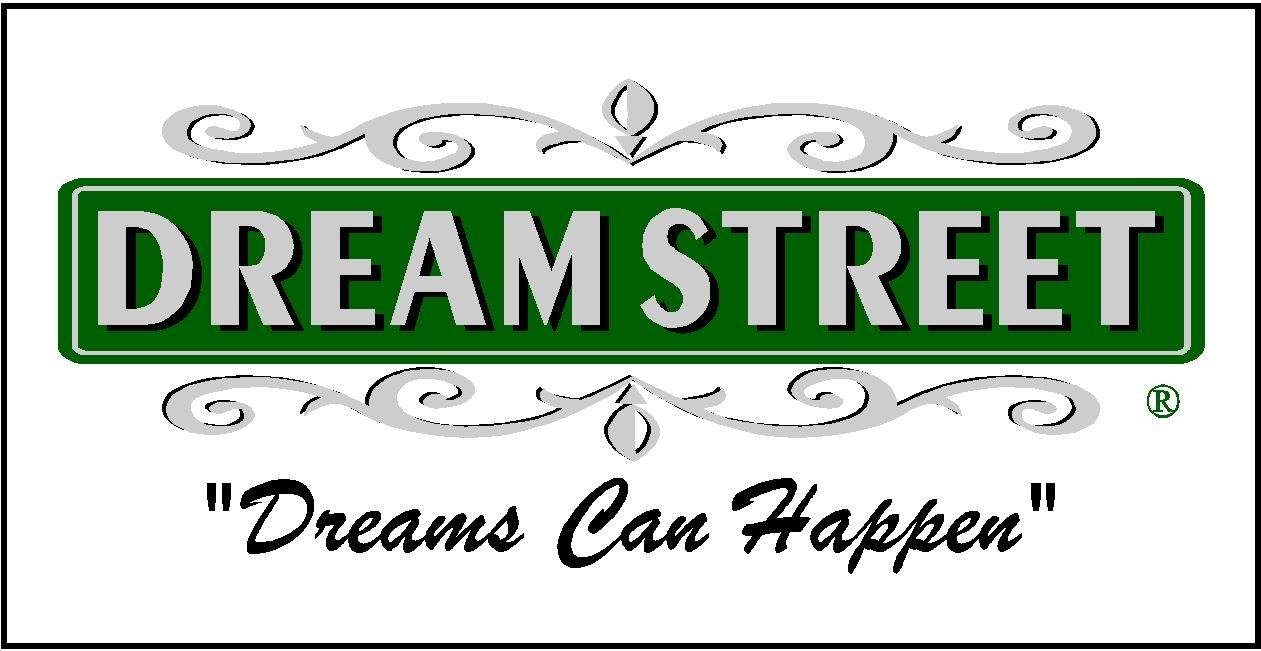
Atlanta Real Estate For Sale?
We are often asked,
“Where Is The Best Place To Live In Atlanta?”
Where you live is a personal decision based on how close you want to be to your work, family, place of worship or other personal factors. This website is designed to help you with that important decision.
Gwinnett County Georgia has been one of America’s fastest-growing counties for the past 20 years…
Traditions Of Braselton
It’s estimated that there are over seven million visitors to beautiful Lake Lanier and the surrounding area…
Hoschton Georgia Real Estate
Hoschton Real Estate Agents
Hall, Jackson, Fulton , Cobb and Gwinnett Counties & North Georgia
Dream Street Properties covers most of Georgia and all of the Atlanta Real Estate Market.
Ready To Talk To A Real Estate Agent?
You can call us right now:
Dream Street Properties, LLC
Call or Text 404 663-0793





















