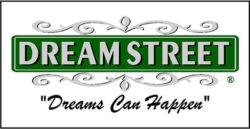North East Metro Atlanta Homes for Sale
If you’re looking for homes for sale in North East Metro Atlanta, you’ve come to the right place. This region offers a diverse selection of properties that cater to various lifestyles and budgets. Whether you are searching for a cozy starter home, a spacious family residence, a luxurious estate, or an active adu;r community the North East Metro Atlanta area has something for everyone.
Explore Homes for Sale in Top Counties
The North East Metro Atlanta area covers several highly sought-after counties, each offering its own unique charm and amenities. Browse listings in the following counties:
- Gwinnett County – Known for its excellent schools, vibrant communities, and numerous parks, Gwinnett is a popular choice for families and professionals alike.
- Hall County – Home to the beautiful Lake Lanier, Hall County provides stunning waterfront properties and a relaxed lifestyle.
- Forsyth County – Recognized for its top-rated schools, growing economy, and high quality of life, Forsyth is a great place to settle down.
- Jackson County – This area combines suburban convenience with a touch of rural charm, offering spacious properties and peaceful neighborhoods.
- Barrow County – With its affordable housing options and convenient access to major highways, Barrow County is a fantastic option for homebuyers.
- Walton County – Featuring a mix of historic homes, new developments, and scenic landscapes, Walton County provides a welcoming community atmosphere.
- Clarke County – Home to the University of Georgia and a thriving arts scene, Clarke County is ideal for those seeking an energetic and cultural environment.
- Dawson County – Offering breathtaking mountain views and outdoor recreational opportunities, Dawson County is perfect for nature enthusiasts.
- Fulton County – As one of Georgia’s most dynamic areas, Fulton County boasts a mix of urban and suburban living, with endless entertainment, dining, and business opportunities.
Find Your Dream Home
Searching for the perfect home can be overwhelming, but with the right resources and guidance, you can make the process smoother and more enjoyable. Whether you prefer a charming home in a quiet suburb, a modern townhouse in a bustling city center, or a sprawling estate with plenty of land, North East Metro Atlanta has a variety of options to fit your needs.
Start your home search today and discover the best listings in these vibrant counties. Your dream home awaits!
2440 Sahale Falls CTBraselton, GA 30517




Mortgage Calculator
Monthly Payment (Est.)
$2,178Make this charming 6 bedroom 3.5 bathroom house your new home, located in a Mill Creek High school district, just minutes from Chateau Elan. Located in The Falls of Braselton, this home features a finished terrace level In-Law Suite featuring a walk-in, fully tiled, shower. On the open concept main level, there is a large Family Room with a separate Living Room and Dining Room combination, as well as a half bath featuring an antique cabinet/sink combination. The five bedroom/two full-bath upstairs features an oversized Master Suite with a tray ceiling and sitting area. The secondary bedrooms all feature large closets and high ceilings, along with a built-in desk in a common area. Outside, there is additional parking on an extended side driveway leading to a private, large back yard.
| 3 weeks ago | Status changed to Active Under Contract | |
| 3 weeks ago | Listing updated with changes from the MLS® | |
| 4 weeks ago | Price changed to $477,400 | |
| 7 months ago | Listing first seen on site |

Information deemed reliable but not guaranteed. The data relating to real estate for sale on this web site comes in part from the Broker Reciprocity Program of Georgia MLS. Real estate listings held by brokerage firms other than this office are marked with the Broker Reciprocity logo and detailed information about them includes the name of the listing brokers. Copyright © 2020-present Georgia MLS. All rights reserved.
Last checked: 2025-04-03 09:51 AM UTC


Did you know? You can invite friends and family to your search. They can join your search, rate and discuss listings with you.