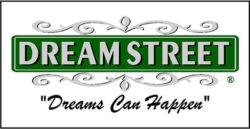North East Metro Atlanta Home Listings
If you’re looking for a new home in North East Metro Atlanta, you’ve come to the right place. This region offers a diverse selection of properties that cater to various lifestyles and budgets. Whether you’re searching for a cozy starter home, a spacious family residence, or a luxurious estate, North East Metro Atlanta has something for everyone.
Explore Homes in Top Counties
The North East Metro Atlanta area covers several highly sought-after counties, each offering its own unique charm and amenities. Browse listings in the following counties:
- Gwinnett County – Known for its excellent schools, vibrant communities, and numerous parks, Gwinnett is a popular choice for families and professionals alike.
- Hall County – Home to the beautiful Lake Lanier, Hall County provides stunning waterfront properties and a relaxed lifestyle.
- Forsyth County – Recognized for its top-rated schools, growing economy, and high quality of life, Forsyth is a great place to settle down.
- Jackson County – This area combines suburban convenience with a touch of rural charm, offering spacious properties and peaceful neighborhoods.
- Barrow County – With its affordable housing options and convenient access to major highways, Barrow County is a fantastic option for homebuyers.
- Walton County – Featuring a mix of historic homes, new developments, and scenic landscapes, Walton County provides a welcoming community atmosphere.
- Clarke County – Home to the University of Georgia and a thriving arts scene, Clarke County is ideal for those seeking an energetic and cultural environment.
- Dawson County – Offering breathtaking mountain views and outdoor recreational opportunities, Dawson County is perfect for nature enthusiasts.
- Fulton County – As one of Georgia’s most dynamic areas, Fulton County boasts a mix of urban and suburban living, with endless entertainment, dining, and business opportunities.
Find Your Dream Home
Searching for the perfect home can be overwhelming, but with the right resources and guidance, you can make the process smoother and more enjoyable. Whether you prefer a charming home in a quiet suburb, a modern townhouse in a bustling city center, or a sprawling estate with plenty of land, North East Metro Atlanta has a variety of options to fit your needs.
Start your home search today and discover the best listings in these vibrant counties. Your dream home awaits!
2824 Cork STBraselton, GA 30517




Mortgage Calculator
Monthly Payment (Est.)
$5,931Welcome to 2824 Cork Street, a breathtaking, move-in-ready home in Brookstone Village, nestled within the prestigious Chateau Elan community. Just 3 miles from the world-renowned Chateau Elan Winery & Resort, this 2022-built masterpiece offers the perfect blend of modern elegance, high-end finishes, and unmatched comfort. Featuring three spacious bedrooms on the main level, including an oversized primary suite, this home is designed for both relaxation and sophistication. The luxurious owner's retreat boasts a custom-designed walk-in closet and designer spa-like en-suite, creating the perfect sanctuary. The heart of the home is a chef's dream kitchen, equipped with top-of-the-line appliances, including a Wolf gas stove, KitchenAid double oven, and a built-in custom wine cooler, ideal for entertaining or enjoying your favorite vintages. Quartz countertops, premium cabinetry, and an oversized island make this kitchen both functional and stunning. Step outside to a meticulously designed outdoor oasis, featuring a fully equipped custom kitchen, perfect for al fresco dining and year-round entertaining. Inside, a versatile bonus room with a cozy fireplace offers the flexibility for a home office, media room, or additional guest suite. A spacious three-car garage provides ample storage and convenience. Beyond the home, residents enjoy resort-style amenities through the Chateau Elan Sports Club Membership, which includes access to an indoor basketball court, tennis & pickleball courts, state-of-the-art fitness center, group fitness classes, junior Olympic swimming pool, and a playground. Experience elevated living in this exquisite property, where luxury, location, and lifestyle come together seamlessly. Schedule your private tour today and discover the unparalleled charm of Chateau Elan!
| a month ago | Status changed to Active | |
| a month ago | Listing updated with changes from the MLS® | |
| a month ago | Price changed to $1,299,900 | |
| 4 months ago | Listing first seen on site |

Information deemed reliable but not guaranteed. The data relating to real estate for sale on this web site comes in part from the Broker Reciprocity Program of Georgia MLS. Real estate listings held by brokerage firms other than this office are marked with the Broker Reciprocity logo and detailed information about them includes the name of the listing brokers. Copyright © 2020-present Georgia MLS. All rights reserved.
Last checked: 2025-02-22 08:53 PM UTC


Did you know? You can invite friends and family to your search. They can join your search, rate and discuss listings with you.