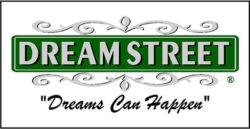5903 Maple Bluff WAYHoschton, GA 30548




HIGHLY MOTIVATED SELLER! BETTER than new construction with over $75k in post close upgrades. This stunning move-in ready 2 Bed, 2 Bath home (the Abbeyville model) features an open floor plan with a finished loft, office, and drop zone equipped with custom professional built-ins. The gourmet kitchen boasts quartz countertops, a BRAND NEW stainless steel refrigerator, and Shelf Genie pull-out storage solutions for effortless organization including spice cabinet under cooktop. The inviting great room includes a worry-free fireplace with gas logs, perfect for chilly nights, and leads to a charming screened porch overlooking the beautifully landscaped and private fenced backyard. The back yard features new Zeon zoysia sod, a raised garden bed, and no neighbors behind or in front, offering serene privacy. The primary suite includes a huge bath with an oversized vanity with Shelf Genie pull outs installed, tiled shower, bench, and custom closet designed by Closets by Design. Upgraded lighting, plantation shutters, and ceiling fans enhance the home throughout, with hardwood floors in main areas and carpeting in the bedrooms and loft. The 2-car garage features epoxy floors, aftermarket windows, and custom Gladiator storage solutions. Located in the highly sought-after Del Webb at Chateau Elan 55+ community, this home offers resort-style living with bocce, pickleball, tennis, an outdoor amphitheater, and vibrant social clubs just minutes away!
| a week ago | Listing updated with changes from the MLS® | |
| a month ago | Status changed to Active | |
| a month ago | Price changed to $599,900 | |
| 3 months ago | Listing first seen on site |

Information deemed reliable but not guaranteed. The data relating to real estate for sale on this web site comes in part from the Broker Reciprocity Program of Georgia MLS. Real estate listings held by brokerage firms other than this office are marked with the Broker Reciprocity logo and detailed information about them includes the name of the listing brokers. Copyright © 2020-present Georgia MLS. All rights reserved.
Last checked: 2025-02-05 04:55 PM UTC


Did you know? You can invite friends and family to your search. They can join your search, rate and discuss listings with you.