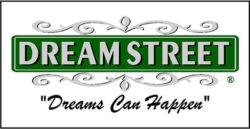North East Metro Atlanta Homes for Sale
If you’re looking for homes for sale in North East Metro Atlanta, you’ve come to the right place. This region offers a diverse selection of properties that cater to various lifestyles and budgets. Whether you are searching for a cozy starter home, a spacious family residence, a luxurious estate, or an active adu;r community the North East Metro Atlanta area has something for everyone.
Explore Homes for Sale in Top Counties
The North East Metro Atlanta area covers several highly sought-after counties, each offering its own unique charm and amenities. Browse listings in the following counties:
- Gwinnett County – Known for its excellent schools, vibrant communities, and numerous parks, Gwinnett is a popular choice for families and professionals alike.
- Hall County – Home to the beautiful Lake Lanier, Hall County provides stunning waterfront properties and a relaxed lifestyle.
- Forsyth County – Recognized for its top-rated schools, growing economy, and high quality of life, Forsyth is a great place to settle down.
- Jackson County – This area combines suburban convenience with a touch of rural charm, offering spacious properties and peaceful neighborhoods.
- Barrow County – With its affordable housing options and convenient access to major highways, Barrow County is a fantastic option for homebuyers.
- Walton County – Featuring a mix of historic homes, new developments, and scenic landscapes, Walton County provides a welcoming community atmosphere.
- Clarke County – Home to the University of Georgia and a thriving arts scene, Clarke County is ideal for those seeking an energetic and cultural environment.
- Dawson County – Offering breathtaking mountain views and outdoor recreational opportunities, Dawson County is perfect for nature enthusiasts.
- Fulton County – As one of Georgia’s most dynamic areas, Fulton County boasts a mix of urban and suburban living, with endless entertainment, dining, and business opportunities.
Find Your Dream Home
Searching for the perfect home can be overwhelming, but with the right resources and guidance, you can make the process smoother and more enjoyable. Whether you prefer a charming home in a quiet suburb, a modern townhouse in a bustling city center, or a sprawling estate with plenty of land, North East Metro Atlanta has a variety of options to fit your needs.
Start your home search today and discover the best listings in these vibrant counties. Your dream home awaits!
993 Sam Freeman RDHoschton, GA 30548




Mortgage Calculator
Monthly Payment (Est.)
$2,737Nestled on 6.29 picturesque acres in Hoschton, GA, within the desirable Jackson County, this charming 3-bedroom, 1.5-bath home is the perfect mini-farm blend featuring both comfort & rural charm . The property boasts a stunning private, spring-fed pond complete with newly installed galvanized piping running under the driveway and fresh concrete headwalls, ensuring durability and functionality. Adjacent to the serene pond is an 18x20 metal building equipped with power, ideal for hosting gatherings with friends and family. Inside, the home is fully wheelchair accessible, ensuring ease of movement throughout. The interior of the home also features a wood-burning stove perfect for those cool & cold winter nights. 2 separate pantry rooms also give you plenty of options when it comes to keeping & storing food. For those looking for additional space, the property features a multi-purpose shop located just above the home. This versatile structure includes a finished section of approximately 500+ sq ft and an unfinished workshop space of about 1,000+ sq ft, both equipped with power. The shop is also equipped with a built-in cooler and a 6x6 smokehouse just outside, perfect for the enthusiast cook or hobbyist. An 18x20 metal carport just outside the workshop acts as an extension & offers ample space for tractors, lawn equipment, or extra vehicles. The long, private driveway leads to an 18x30 covered carport ideal for RV or camper storage. Animal lovers and hobby farmers will appreciate the barn wire fencing that surrounds sections of the property, along with a chain link fence enclosing a greenhouse-perfect for gardening and cultivation year-round. The property is further adorned with lush foliage, including jasmine, lilies, lilac trees, and an impressive array of fruit-bearing plants: pecan, maple, peach, and pear trees, fig and elderberry bushes, and thriving grapevines. With multiple outbuildings and plenty of room to roam, this mini farm is truly a dream come true for couples or families looking for a private, functional homestead infused with natural beauty. Don't miss your chance to make this idyllic retreat your new home!
| 2 months ago | Status changed to Active | |
| 2 months ago | Listing updated with changes from the MLS® | |
| 2 months ago | Price changed to $599,900 | |
| 5 months ago | Listing first seen on site |

Information deemed reliable but not guaranteed. The data relating to real estate for sale on this web site comes in part from the Broker Reciprocity Program of Georgia MLS. Real estate listings held by brokerage firms other than this office are marked with the Broker Reciprocity logo and detailed information about them includes the name of the listing brokers. Copyright © 2020-present Georgia MLS. All rights reserved.
Last checked: 2025-04-03 09:46 AM UTC


Did you know? You can invite friends and family to your search. They can join your search, rate and discuss listings with you.