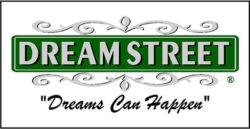Save
Ask
Tour
Hide
$622,185
83 Days On Site
120 Cherokee Rose LNHoschton, GA 30548
For Sale|Single Family Residence|Active
4
Beds
3
Full Baths
0
Partial Baths
5,036
SqFt
$124
/SqFt
2024
Built
Subdivision:
Hidden Fields
County:
Jackson
Call Now: 404 663-0793
Is this the home for you? We can help make it yours.
404 663-0793



Save
Ask
Tour
Hide
Inviting and spacious, this Craftsman-style RANCH boasts The Winston floorplan, featuring a rare 3RD CAR GARAGE on a BASEMENT - The heart of the home is a large open great room with a 10ft ceiling and a wood-burning brick interior fireplace, complemented by a cedar mantle. The chef's kitchen is centered around a LARGE island with bar stool seating, and a separate breakfast room. The primary suite on the main level is a sanctuary with a generous walk-in closet, double vanity, and a luxurious bathroom featuring an Enlarged shower with a bench set, dual shower heads, and a frameless shower. Enjoy the Covered front and Rear Porch, completing this dream home.
Save
Ask
Tour
Hide
Listing Snapshot
Price
$622,185
Days On Site
83 Days
Bedrooms
4
Inside Area (SqFt)
5,036 sqft
Total Baths
3
Full Baths
3
Partial Baths
N/A
Lot Size
0.38 Acres
Year Built
2024
MLS® Number
10413274
Status
Active
Property Tax
$10
HOA/Condo/Coop Fees
$35.42 monthly
Sq Ft Source
N/A
Friends & Family
Recent Activity
| 2 months ago | Listing updated with changes from the MLS® | |
| 2 months ago | Status changed to Active | |
| 3 months ago | Listing first seen on site |
General Features
Acres
0.38
Attached Garage
Yes
Garage
Yes
Green Energy Efficient
InsulationThermostatWater Heater
Home Warranty
Yes
Number Of Stories
1
Parking
AttachedGarage
Property Condition
New Construction
Property Sub Type
Single Family Residence
Security
Carbon Monoxide Detector(s)Smoke Detector(s)
Sewer
Public Sewer
SqFt Above
2686
SqFt Below
2350
Stories
One
Style
CraftsmanTraditional
Utilities
Cable AvailableElectricity AvailableNatural Gas AvailableSewer AvailableUnderground UtilitiesWater Available
Water Source
Public
Interior Features
Appliances
DishwasherDisposalOther
Basement
Bath/StubbedExterior EntryFullUnfinished
Cooling
Ceiling Fan(s)Heat PumpOtherZoned
Fireplace
Yes
Fireplace Features
Family RoomMasonryWood Burning Stove
Fireplaces
1
Flooring
CarpetHardwoodTile
Heating
Heat PumpWood StoveElectricZoned
Interior
Breakfast BarKitchen IslandPantryEntrance FoyerDouble VanityHigh CeilingsIn-Law FloorplanWalk-In Closet(s)
Laundry Features
Laundry RoomUpper Level
Window Features
Insulated WindowsDouble Pane Windows
Save
Ask
Tour
Hide
Exterior Features
Construction Details
ConcreteOther
Exterior
Other
Lot Features
Level
Patio And Porch
Patio
Roof
Composition
Windows/Doors
Insulated WindowsDouble Pane Windows
Community Features
Association Dues
425
Community Features
None
HOA Fee Frequency
Annually
Schools
School District
Unknown
Elementary School
Gum Springs
Middle School
West Jackson
High School
Jackson County
Listing courtesy of Tripco Realty Services

Information deemed reliable but not guaranteed. The data relating to real estate for sale on this web site comes in part from the Broker Reciprocity Program of Georgia MLS. Real estate listings held by brokerage firms other than this office are marked with the Broker Reciprocity logo and detailed information about them includes the name of the listing brokers. Copyright © 2020-present Georgia MLS. All rights reserved.
Last checked: 2025-02-05 01:59 PM UTC

Information deemed reliable but not guaranteed. The data relating to real estate for sale on this web site comes in part from the Broker Reciprocity Program of Georgia MLS. Real estate listings held by brokerage firms other than this office are marked with the Broker Reciprocity logo and detailed information about them includes the name of the listing brokers. Copyright © 2020-present Georgia MLS. All rights reserved.
Last checked: 2025-02-05 01:59 PM UTC
Neighborhood & Commute
Source: Walkscore
Save
Ask
Tour
Hide


Did you know? You can invite friends and family to your search. They can join your search, rate and discuss listings with you.