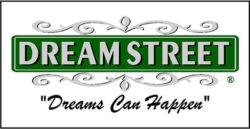1638 Applecress CTHoschton, GA 30548




YOUR DREAM HOME IS HERE! Stunning 4 bedrooms 4 bathrooms custom home with large open floorplan and large fenced in yard in a beautiful swim / tennis community. This home has all of the bells and whistles with custom woodwork throughout, granite countertops stainless steel appliances. There are stunning wood floors throughout the entire home. The main level boasts an office, full bathroom, dining room, large open kitchen with oversized island, and living room. Upstairs there is a huge primary suite with a large closet. Additionally there are three more bedrooms upstairs. Located in the prestigious Ashbury Park subdivision and highly rated Mill Creek District, this is a home you do not want to miss! Make this home yours today! Must get approved before showing.
| a month ago | Listing updated with changes from the MLS® | |
| a month ago | Status changed to Active | |
| 2 months ago | Listing first seen on site |

Information deemed reliable but not guaranteed. The data relating to real estate for sale on this web site comes in part from the Broker Reciprocity Program of Georgia MLS. Real estate listings held by brokerage firms other than this office are marked with the Broker Reciprocity logo and detailed information about them includes the name of the listing brokers. Copyright © 2020-present Georgia MLS. All rights reserved.
Last checked: 2025-02-05 04:45 PM UTC


Did you know? You can invite friends and family to your search. They can join your search, rate and discuss listings with you.