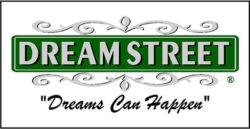5729 Grapewood STHoschton, GA 30548




This popular Steel Creek floorplan will be ready in January/February 2025. This home offers spacious open floor concept with plenty of natural light. The kitchen features beautiful, stained cabinetry with pull out shelves, stainless steel appliances, and a large kitchen island that provides plenty of prep space. Enjoy the picturesque scenery from your cozy sunroom. The OwnerCOs Suite provides a nice retreat with a spa-like ownerCOs shower and a spacious walk-in closet. Del Webb Chateau Elan offers resort style living with indoor/outdoor pools, state of the art fitness center, pickleball, tennis, bocce ball, dog park, community amphitheater, just to name a few. Low maintenance living with lawn maintenance included in the HOA dues gives you back time to enjoy all the fun activities planned by the full-time Lifestyle Director! Del Webb Chateau Elan also provides close proximity to freeways, a major hospital, entertainment center, and golf courses. Call (678) 582-8519 to schedule appointment or visit sales center at 5575 Napa Ridge Rd, Hoschton GA, 30548. Office hours are Monday - Saturday 10am-6pm, and Sunday 1-6pm.
| 4 weeks ago | Listing updated with changes from the MLS® | |
| 4 weeks ago | Status changed to Active Under Contract | |
| 2 months ago | Listing first seen on site |

Information deemed reliable but not guaranteed. The data relating to real estate for sale on this web site comes in part from the Broker Reciprocity Program of Georgia MLS. Real estate listings held by brokerage firms other than this office are marked with the Broker Reciprocity logo and detailed information about them includes the name of the listing brokers. Copyright © 2020-present Georgia MLS. All rights reserved.
Last checked: 2025-02-05 01:54 PM UTC


Did you know? You can invite friends and family to your search. They can join your search, rate and discuss listings with you.