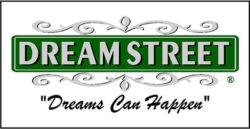North East Metro Atlanta Homes for Sale
If you’re looking for homes for sale in North East Metro Atlanta, you’ve come to the right place. This region offers a diverse selection of properties that cater to various lifestyles and budgets. Whether you are searching for a cozy starter home, a spacious family residence, a luxurious estate, or an active adu;r community the North East Metro Atlanta area has something for everyone.
Explore Homes for Sale in Top Counties
The North East Metro Atlanta area covers several highly sought-after counties, each offering its own unique charm and amenities. Browse listings in the following counties:
- Gwinnett County – Known for its excellent schools, vibrant communities, and numerous parks, Gwinnett is a popular choice for families and professionals alike.
- Hall County – Home to the beautiful Lake Lanier, Hall County provides stunning waterfront properties and a relaxed lifestyle.
- Forsyth County – Recognized for its top-rated schools, growing economy, and high quality of life, Forsyth is a great place to settle down.
- Jackson County – This area combines suburban convenience with a touch of rural charm, offering spacious properties and peaceful neighborhoods.
- Barrow County – With its affordable housing options and convenient access to major highways, Barrow County is a fantastic option for homebuyers.
- Walton County – Featuring a mix of historic homes, new developments, and scenic landscapes, Walton County provides a welcoming community atmosphere.
- Clarke County – Home to the University of Georgia and a thriving arts scene, Clarke County is ideal for those seeking an energetic and cultural environment.
- Dawson County – Offering breathtaking mountain views and outdoor recreational opportunities, Dawson County is perfect for nature enthusiasts.
- Fulton County – As one of Georgia’s most dynamic areas, Fulton County boasts a mix of urban and suburban living, with endless entertainment, dining, and business opportunities.
Find Your Dream Home
Searching for the perfect home can be overwhelming, but with the right resources and guidance, you can make the process smoother and more enjoyable. Whether you prefer a charming home in a quiet suburb, a modern townhouse in a bustling city center, or a sprawling estate with plenty of land, North East Metro Atlanta has a variety of options to fit your needs.
Start your home search today and discover the best listings in these vibrant counties. Your dream home awaits!
5836 Peacock LNHoschton, GA 30548
This original John Wieland-built home overlooking the second fairway on the golf course combines the timeless charm and character Wieland is known for with the modern updates you'll love. The functional yet unique floor plan features two staircases and custom trim details that make this property truly stand out. The rear staircase leads to a private suite, complete with a bedroom, bathroom, and bonus room-ideal for guests, a teen suite, or in-laws. Thoughtfully separated from the other bedrooms, this space offers both privacy and versatility. The main level boasts pristine hardwood floors and a remodeled, open-concept kitchen with stunning leathered granite countertops and backsplash. There is also a dedicated office space on the main floor for all of your productivity needs. The owner's suite features vaulted ceilings, creating a spacious and open feel. The attached bathroom includes tile finishes, a jetted Jacuzzi tub, a double stand-up shower, separate vanities, and a convenient make-up station. The finished basement adds even more living space with a recreation room, a full bathroom, and access to the flat, fenced backyard. Overlooking the second fairway of the golf course, this outdoor space is perfect for entertaining or future pool plans. Reunion Country Club residents enjoy resort-style amenities, including an 18-hole golf course with the 5609 Bar & Grille, a clubhouse, a swim and water park featuring a kiddie pool and slide, tennis and pickleball courts, a fitness center, and a full-time activities coordinator. The neighborhood connects directly to the Braselton LifePath, making it easy to walk or take a golf cart to nearby restaurants, shops, and events. Reunion Country Club also feeds into the highly sought after Cherokee Bluff High School- Go Bears! Conveniently located near Northeast Georgia Medical Center, this home also offers quick access to I-85, I-985, Peachtree Industrial, and HWY 53. Don't miss your chance to live in this incredible home and community.
| 15 hours ago | Listing updated with changes from the MLS® |

Information deemed reliable but not guaranteed. The data relating to real estate for sale on this web site comes in part from the Broker Reciprocity Program of Georgia MLS. Real estate listings held by brokerage firms other than this office are marked with the Broker Reciprocity logo and detailed information about them includes the name of the listing brokers. Copyright © 2020-present Georgia MLS. All rights reserved.
Last checked: 2025-04-03 09:40 AM UTC


Did you know? You can invite friends and family to your search. They can join your search, rate and discuss listings with you.