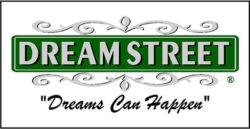2010 Georgia Club DRStatham, GA 30666




Nestled in Oconee County, this exquisite home offers a blend of luxury and comfort, overlooking the serene Black 5 of the golf course. With ten-foot ceilings and all hardwood floors, the open concept design of the main level exudes elegance and spaciousness. The dramatic two-story foyer is bathed in natural light, thanks to an abundance of windows. The primary bedroom on the main floor is a sanctuary, featuring a luxurious ensuite bath with a freestanding soaking tub, separate shower, and double vanity, along with a custom-shelved closet. Culinary enthusiasts will revel in the upgraded Chef's kitchen, complete with Kitchen Aide appliances, a farm sink, quartz counters, a huge island breakfast bar with pendant lighting, and a large pantry. The dining area boasts a built-in Butler's pantry with striking leather countertops. The family room not only offers a spectacular golf view but also houses a beautiful contemporary linear gas fireplace. Additionally, a study/office with a golf view, a guest powder room, and a laundry room with a sink and cabinetry complete the main level. The upstairs includes a spacious loft and three bedrooms, one with a private bath and golf course views. The two-car garage features epoxy flooring and a tandem golf cart area. The covered rear porch provides an idyllic setting to enjoy the breathtaking golf course views. The community enhances this living experience with a private club offering golf, swimming, tennis, a clubhouse with restaurants, a pro shop, pickleball, a fitness center, and more, all within an immaculate, barely-lived-in home where the lawn is maintained by the homeowner's association.
| 12 hours ago | Listing updated with changes from the MLS® | |
| 12 hours ago | Status changed to Active | |
| 12 hours ago | Price changed to $899,500 | |
| 4 weeks ago | Listing first seen on site |

Information deemed reliable but not guaranteed. The data relating to real estate for sale on this web site comes in part from the Broker Reciprocity Program of Georgia MLS. Real estate listings held by brokerage firms other than this office are marked with the Broker Reciprocity logo and detailed information about them includes the name of the listing brokers. Copyright © 2020-present Georgia MLS. All rights reserved.
Last checked: 2025-02-05 04:50 AM UTC


Did you know? You can invite friends and family to your search. They can join your search, rate and discuss listings with you.