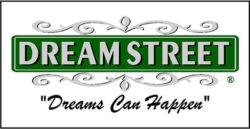North East Metro Atlanta Home Listings
If you’re looking for a new home in North East Metro Atlanta, you’ve come to the right place. This region offers a diverse selection of properties that cater to various lifestyles and budgets. Whether you’re searching for a cozy starter home, a spacious family residence, or a luxurious estate, North East Metro Atlanta has something for everyone.
Explore Homes in Top Counties
The North East Metro Atlanta area covers several highly sought-after counties, each offering its own unique charm and amenities. Browse listings in the following counties:
- Gwinnett County – Known for its excellent schools, vibrant communities, and numerous parks, Gwinnett is a popular choice for families and professionals alike.
- Hall County – Home to the beautiful Lake Lanier, Hall County provides stunning waterfront properties and a relaxed lifestyle.
- Forsyth County – Recognized for its top-rated schools, growing economy, and high quality of life, Forsyth is a great place to settle down.
- Jackson County – This area combines suburban convenience with a touch of rural charm, offering spacious properties and peaceful neighborhoods.
- Barrow County – With its affordable housing options and convenient access to major highways, Barrow County is a fantastic option for homebuyers.
- Walton County – Featuring a mix of historic homes, new developments, and scenic landscapes, Walton County provides a welcoming community atmosphere.
- Clarke County – Home to the University of Georgia and a thriving arts scene, Clarke County is ideal for those seeking an energetic and cultural environment.
- Dawson County – Offering breathtaking mountain views and outdoor recreational opportunities, Dawson County is perfect for nature enthusiasts.
- Fulton County – As one of Georgia’s most dynamic areas, Fulton County boasts a mix of urban and suburban living, with endless entertainment, dining, and business opportunities.
Find Your Dream Home
Searching for the perfect home can be overwhelming, but with the right resources and guidance, you can make the process smoother and more enjoyable. Whether you prefer a charming home in a quiet suburb, a modern townhouse in a bustling city center, or a sprawling estate with plenty of land, North East Metro Atlanta has a variety of options to fit your needs.
Start your home search today and discover the best listings in these vibrant counties. Your dream home awaits!
7318 Shady Tree CTHoschton, GA 30548




Mortgage Calculator
Monthly Payment (Est.)
$3,855Welcome to this stunning 7-bedroom home located in the prestigious Reunion Country Club in Hoschton, GA, offering exceptional living spaces both inside and out. Nestled on a picturesque golf course lot, this expansive property features a fully finished basement with a complete in-law suite, full kitchen with granite countertops, a full bathroom, and an additional laundry room. The basement also includes a new HVAC system added in 2021 for year-round comfort. Step outside and experience the luxury of an enlarged, covered deck complete with a gutter system, perfect for entertaining or relaxing while enjoying the views. The heated saltwater pool and upgraded landscaping add to the allure of the private backyard, which is also enclosed by a stylish metal and wood fence. A concrete walking path and expanded driveway provide additional convenience and curb appeal. Inside, you'll find a wealth of upgrades, including quartz countertops in the main kitchen, tile backsplash with a pot filler, soft-close cabinets, Whirlpool kitchen appliances, and a butler's pantry complete with a beverage and wine fridge. The main level also features a spacious, upgraded half bath and a bedroom with an full en suite bathroom. This home has a fully updated HVAC system with dual zones and three smart thermostats as well. Other notable features of this home include custom window blinds, remote/dimmable ceiling fans throughout, upgraded bathroom vanities and mirrors, Moen fixtures, upgraded porcelain sinks, and a hot water circulation system for added comfort. The home also includes a full irrigation system and landscape lighting to showcase the meticulously maintained exterior. Additionally, an ADT alarm system provides peace of mind, ensuring safety and security for the entire family. With a blend of modern amenities, thoughtful design, and exceptional craftsmanship, this home is the perfect blend of luxury, comfort, and convenience. Don't miss out on the opportunity to make this dream home yours!fixtures, upgraded porcelain sinks, and a hot water circulation system for added comfort. The home also includes a full irrigation system and landscape lighting to showcase the meticulously maintained exterior. Additionally, an ADT alarm system provides peace of mind, ensuring safety and security for the entire family. With a blend of modern amenities, thoughtful design, and exceptional craftsmanship, this home is the perfect blend of luxury, comfort, and convenience. Don't miss out on the opportunity to make this dream home yours!
| 2 weeks ago | Status changed to Active Under Contract | |
| 2 weeks ago | Listing updated with changes from the MLS® | |
| a month ago | Listing first seen on site |

Information deemed reliable but not guaranteed. The data relating to real estate for sale on this web site comes in part from the Broker Reciprocity Program of Georgia MLS. Real estate listings held by brokerage firms other than this office are marked with the Broker Reciprocity logo and detailed information about them includes the name of the listing brokers. Copyright © 2020-present Georgia MLS. All rights reserved.
Last checked: 2025-02-22 10:01 PM UTC


Did you know? You can invite friends and family to your search. They can join your search, rate and discuss listings with you.