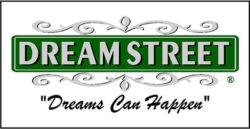North East Metro Atlanta Homes for Sale
If you’re looking for homes for sale in North East Metro Atlanta, you’ve come to the right place. This region offers a diverse selection of properties that cater to various lifestyles and budgets. Whether you are searching for a cozy starter home, a spacious family residence, a luxurious estate, or an active adu;r community the North East Metro Atlanta area has something for everyone.
Explore Homes for Sale in Top Counties
The North East Metro Atlanta area covers several highly sought-after counties, each offering its own unique charm and amenities. Browse listings in the following counties:
- Gwinnett County – Known for its excellent schools, vibrant communities, and numerous parks, Gwinnett is a popular choice for families and professionals alike.
- Hall County – Home to the beautiful Lake Lanier, Hall County provides stunning waterfront properties and a relaxed lifestyle.
- Forsyth County – Recognized for its top-rated schools, growing economy, and high quality of life, Forsyth is a great place to settle down.
- Jackson County – This area combines suburban convenience with a touch of rural charm, offering spacious properties and peaceful neighborhoods.
- Barrow County – With its affordable housing options and convenient access to major highways, Barrow County is a fantastic option for homebuyers.
- Walton County – Featuring a mix of historic homes, new developments, and scenic landscapes, Walton County provides a welcoming community atmosphere.
- Clarke County – Home to the University of Georgia and a thriving arts scene, Clarke County is ideal for those seeking an energetic and cultural environment.
- Dawson County – Offering breathtaking mountain views and outdoor recreational opportunities, Dawson County is perfect for nature enthusiasts.
- Fulton County – As one of Georgia’s most dynamic areas, Fulton County boasts a mix of urban and suburban living, with endless entertainment, dining, and business opportunities.
Find Your Dream Home
Searching for the perfect home can be overwhelming, but with the right resources and guidance, you can make the process smoother and more enjoyable. Whether you prefer a charming home in a quiet suburb, a modern townhouse in a bustling city center, or a sprawling estate with plenty of land, North East Metro Atlanta has a variety of options to fit your needs.
Start your home search today and discover the best listings in these vibrant counties. Your dream home awaits!
4941 Adler CTHoschton, GA 30548




Mortgage Calculator
Monthly Payment (Est.)
$2,733Welcome to 4941 Alder Ct. This is the popular Martin Ray 2 bed/ 2 bath floorplan with patio and AMAZING lot. The Martin Ray is an entertainer's floor plan. It is spacious and open with a kitchen island to make others jealous. It has a gas range and stainless steel appliances with stained cabinets. The flooring is scrapped maple hardwoods. Very pretty. The home has both a designated dinning table area and a room that could be your den or Zen room!! The gas fireplace is warm and cozy. Another special feature of this house is the three storage closets. There is more storage here than you usually see in a home with this square footage. The two car garage has a special feature - the added golf cart or workshop space. You can't get this extra space in any other floorplan of its size. The house is situated at the bend in the road, so it is wider in the back and it is situated high on a bluff and has no backyard neighbor. The sunrise and sunset can be enjoyed on your back patio. If you had the chance to buy this lot and build new, at todays lot premiums, it would be substantial. Del Webb Chateau Elan is a gorgeous community with its clubhouse, natural surroundings, amenities and activities galore. Live your best life here at DWCE. Its a lot like summer camp for grown-ups.
| 2 months ago | Status changed to Active | |
| 2 months ago | Listing updated with changes from the MLS® | |
| 2 months ago | Price changed to $599,000 | |
| 3 months ago | Listing first seen on site |

Information deemed reliable but not guaranteed. The data relating to real estate for sale on this web site comes in part from the Broker Reciprocity Program of Georgia MLS. Real estate listings held by brokerage firms other than this office are marked with the Broker Reciprocity logo and detailed information about them includes the name of the listing brokers. Copyright © 2020-present Georgia MLS. All rights reserved.
Last checked: 2025-04-03 08:43 AM UTC


Did you know? You can invite friends and family to your search. They can join your search, rate and discuss listings with you.