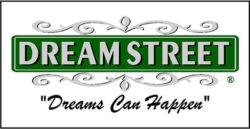North East Metro Atlanta Homes for Sale
If you’re looking for homes for sale in North East Metro Atlanta, you’ve come to the right place. This region offers a diverse selection of properties that cater to various lifestyles and budgets. Whether you are searching for a cozy starter home, a spacious family residence, a luxurious estate, or an active adu;r community the North East Metro Atlanta area has something for everyone.
Explore Homes for Sale in Top Counties
The North East Metro Atlanta area covers several highly sought-after counties, each offering its own unique charm and amenities. Browse listings in the following counties:
- Gwinnett County – Known for its excellent schools, vibrant communities, and numerous parks, Gwinnett is a popular choice for families and professionals alike.
- Hall County – Home to the beautiful Lake Lanier, Hall County provides stunning waterfront properties and a relaxed lifestyle.
- Forsyth County – Recognized for its top-rated schools, growing economy, and high quality of life, Forsyth is a great place to settle down.
- Jackson County – This area combines suburban convenience with a touch of rural charm, offering spacious properties and peaceful neighborhoods.
- Barrow County – With its affordable housing options and convenient access to major highways, Barrow County is a fantastic option for homebuyers.
- Walton County – Featuring a mix of historic homes, new developments, and scenic landscapes, Walton County provides a welcoming community atmosphere.
- Clarke County – Home to the University of Georgia and a thriving arts scene, Clarke County is ideal for those seeking an energetic and cultural environment.
- Dawson County – Offering breathtaking mountain views and outdoor recreational opportunities, Dawson County is perfect for nature enthusiasts.
- Fulton County – As one of Georgia’s most dynamic areas, Fulton County boasts a mix of urban and suburban living, with endless entertainment, dining, and business opportunities.
Find Your Dream Home
Searching for the perfect home can be overwhelming, but with the right resources and guidance, you can make the process smoother and more enjoyable. Whether you prefer a charming home in a quiet suburb, a modern townhouse in a bustling city center, or a sprawling estate with plenty of land, North East Metro Atlanta has a variety of options to fit your needs.
Start your home search today and discover the best listings in these vibrant counties. Your dream home awaits!
5759 Grapewood STHoschton, GA 30548




Mortgage Calculator
Monthly Payment (Est.)
$2,116This popular Taft Street floorplan is ready February/March 2025 and located in a quiet cul-de-sac. Known for its open concept layout, the Taft Street offers sight line views of the main living space. The kitchen features beautiful, stained cabinetry with pull out shelves, stainless steel appliances, and a large kitchen island that provides plenty of prep space. Enjoy the picturesque scenery of your private backyard while relaxing under your covered lanai that is adjacent to the kitchen. A private study with French doors can be found at the front of the home which can also serve as a quiet sanctuary for relaxation. The OwnerCOs Suite provides a nice retreat with a spa-like ownerCOs shower and a spacious walk-in closet. Del Webb Chateau Elan offers resort style living with indoor/outdoor pools, state of the art fitness center, pickleball, tennis, bocce ball, dog park, community amphitheater, just to name a few. Low maintenance living with lawn maintenance included in the HOA dues gives you back time to enjoy all the fun activities planned by the full-time Lifestyle Director! Del Webb Chateau Elan also provides close proximity to freeways, a major hospital, entertainment center, and golf courses.
| 4 weeks ago | Status changed to Active Under Contract | |
| 4 weeks ago | Listing updated with changes from the MLS® | |
| 2 months ago | Price changed to $463,838 | |
| 2 months ago | Listing first seen on site |

Information deemed reliable but not guaranteed. The data relating to real estate for sale on this web site comes in part from the Broker Reciprocity Program of Georgia MLS. Real estate listings held by brokerage firms other than this office are marked with the Broker Reciprocity logo and detailed information about them includes the name of the listing brokers. Copyright © 2020-present Georgia MLS. All rights reserved.
Last checked: 2025-04-03 09:01 AM UTC


Did you know? You can invite friends and family to your search. They can join your search, rate and discuss listings with you.